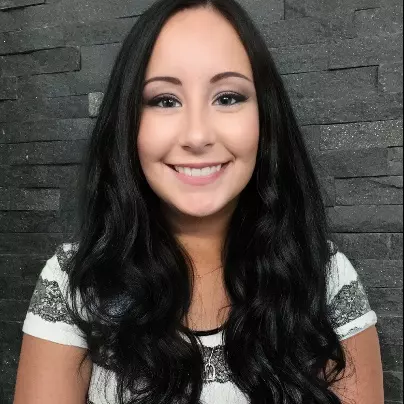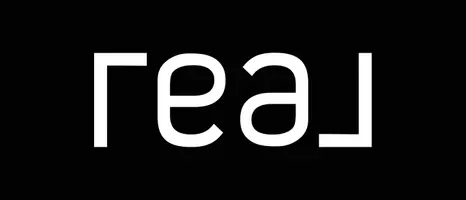Bought with Val F. Nunnenkamp Jr. • Keller Williams Realty - Marlton
$835,000
$854,900
2.3%For more information regarding the value of a property, please contact us for a free consultation.
4 Beds
3 Baths
2,852 SqFt
SOLD DATE : 06/23/2025
Key Details
Sold Price $835,000
Property Type Single Family Home
Sub Type Detached
Listing Status Sold
Purchase Type For Sale
Square Footage 2,852 sqft
Price per Sqft $292
Subdivision None Available
MLS Listing ID NJGL2047540
Sold Date 06/23/25
Style Contemporary
Bedrooms 4
Full Baths 3
HOA Y/N N
Abv Grd Liv Area 2,852
Year Built 1990
Available Date 2024-09-25
Annual Tax Amount $13,812
Tax Year 2024
Lot Size 10.480 Acres
Acres 10.48
Lot Dimensions 0.00 x 0.00
Property Sub-Type Detached
Source BRIGHT
Property Description
Recently remodeled with a new roof, new kitchen and baths, flooring and professionally painted interior! Sitting on over ten acres on one of the nicest streets in town, this property offers endless possibilities! Sub-Division possible.
Location
State NJ
County Gloucester
Area Mantua Twp (20810)
Zoning RES
Rooms
Main Level Bedrooms 4
Interior
Interior Features Carpet, Ceiling Fan(s), Attic, Combination Kitchen/Dining, Entry Level Bedroom, Family Room Off Kitchen, Floor Plan - Open, Kitchen - Island, Pantry, Primary Bath(s), Recessed Lighting, Skylight(s), Bathroom - Soaking Tub, Bathroom - Stall Shower, Bathroom - Tub Shower, Walk-in Closet(s), Wood Floors
Hot Water Natural Gas
Heating Forced Air, Central
Cooling Central A/C
Flooring Hardwood, Engineered Wood
Fireplaces Number 1
Fireplace Y
Window Features Energy Efficient,Skylights,Sliding,Wood Frame
Heat Source Natural Gas
Laundry Main Floor
Exterior
Garage Spaces 6.0
Water Access N
View Garden/Lawn
Roof Type Shingle
Street Surface Black Top,Concrete
Accessibility None
Total Parking Spaces 6
Garage N
Building
Lot Description Backs to Trees
Story 2
Foundation Slab, Crawl Space
Sewer On Site Septic
Water Well
Architectural Style Contemporary
Level or Stories 2
Additional Building Above Grade, Below Grade
Structure Type 2 Story Ceilings
New Construction N
Schools
High Schools Clearview Regional
School District Clearview Regional Schools
Others
Senior Community No
Tax ID 10-00274-00003
Ownership Fee Simple
SqFt Source Assessor
Acceptable Financing Conventional
Listing Terms Conventional
Financing Conventional
Special Listing Condition Standard
Read Less Info
Want to know what your home might be worth? Contact us for a FREE valuation!

Our team is ready to help you sell your home for the highest possible price ASAP

GET MORE INFORMATION







