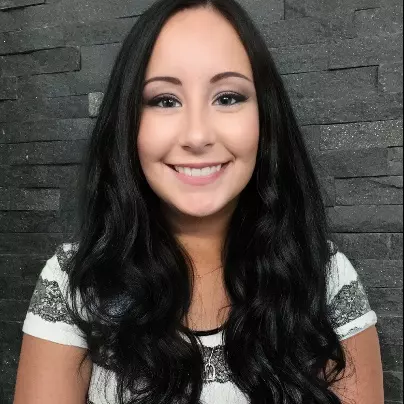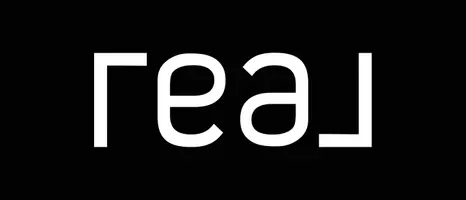Bought with Stephanie A Myers • Long & Foster Real Estate, Inc.
$415,000
$405,900
2.2%For more information regarding the value of a property, please contact us for a free consultation.
3 Beds
3 Baths
1,512 SqFt
SOLD DATE : 05/29/2025
Key Details
Sold Price $415,000
Property Type Single Family Home
Sub Type Detached
Listing Status Sold
Purchase Type For Sale
Square Footage 1,512 sqft
Price per Sqft $274
Subdivision Sarahs Choice
MLS Listing ID MDCR2025692
Sold Date 05/29/25
Style Colonial
Bedrooms 3
Full Baths 2
Half Baths 1
HOA Y/N N
Abv Grd Liv Area 1,512
Year Built 2005
Available Date 2025-03-12
Annual Tax Amount $3,912
Tax Year 2024
Lot Size 0.267 Acres
Acres 0.27
Property Sub-Type Detached
Source BRIGHT
Property Description
This beautiful home is move in ready! Just about every part has been upgraded or refreshed. It has a NEW 50 year roof, NEW carpet throughout, all rooms and hallways have been freshly painted, NEW primary bathroom plumbing and fixtures, NEW wired smoke detectors w/battery backup, All screens were rescreened and Front porch was rewrapped with new gutters. Heat pump, hot water heater and radon mitigation system have all been serviced and are in good working order. It has 3 beautiful large bedrooms, 2.5 bathrooms, a large 11.5'x21' family room that could also be used as a bedroom on first floor, an extended basement with plenty of storage space and a 3 pc rough in. Steps to the backyard are extra wide for easy access. The backyard is fully fenced there is a 10'X16' shed with a retaining wall and a 14'x24' paver patio. NO HOA! No Sign On Property!
Location
State MD
County Carroll
Zoning R-100
Rooms
Other Rooms Living Room, Bedroom 2, Bedroom 3, Kitchen, Bedroom 1, Bathroom 1, Bathroom 2, Bonus Room, Hobby Room, Half Bath
Basement Daylight, Partial, Heated, Interior Access, Outside Entrance, Partially Finished, Poured Concrete, Rear Entrance, Rough Bath Plumb, Space For Rooms, Walkout Stairs
Interior
Hot Water Electric
Heating Forced Air, Heat Pump - Electric BackUp
Cooling Central A/C, Heat Pump(s)
Fireplace N
Heat Source Electric
Exterior
Garage Spaces 4.0
Fence Wood, Rear, Privacy
Utilities Available Cable TV Available, Electric Available, Water Available, Sewer Available
View Y/N N
Water Access N
Accessibility None
Total Parking Spaces 4
Garage N
Private Pool N
Building
Story 3
Foundation Block
Sewer Public Sewer
Water Public
Architectural Style Colonial
Level or Stories 3
Additional Building Above Grade
New Construction N
Schools
School District Carroll County Public Schools
Others
Pets Allowed Y
Senior Community No
Tax ID 0701041398
Ownership Fee Simple
SqFt Source Estimated
Acceptable Financing Cash, Conventional, FHA, USDA, VA
Horse Property N
Listing Terms Cash, Conventional, FHA, USDA, VA
Financing Cash,Conventional,FHA,USDA,VA
Special Listing Condition Standard
Pets Allowed No Pet Restrictions
Read Less Info
Want to know what your home might be worth? Contact us for a FREE valuation!

Our team is ready to help you sell your home for the highest possible price ASAP

GET MORE INFORMATION







