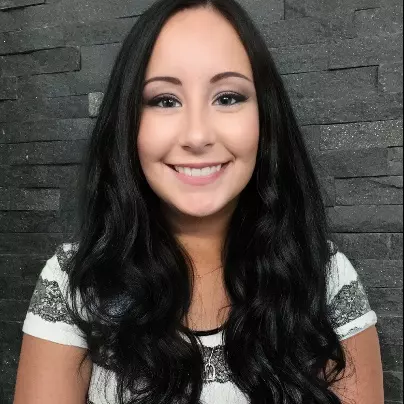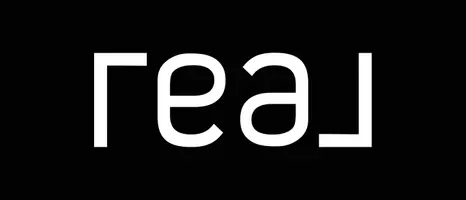Bought with Maggie A. Hatfield • 15 West Homes
$1,285,000
$1,299,900
1.1%For more information regarding the value of a property, please contact us for a free consultation.
4 Beds
4 Baths
4,312 SqFt
SOLD DATE : 05/23/2025
Key Details
Sold Price $1,285,000
Property Type Single Family Home
Sub Type Detached
Listing Status Sold
Purchase Type For Sale
Square Footage 4,312 sqft
Price per Sqft $298
Subdivision Saddlebrook
MLS Listing ID VALO2089154
Sold Date 05/23/25
Style Cape Cod
Bedrooms 4
Full Baths 4
HOA Fees $10/ann
HOA Y/N Y
Abv Grd Liv Area 3,272
Year Built 1994
Available Date 2025-02-28
Annual Tax Amount $8,197
Tax Year 2024
Lot Size 3.670 Acres
Acres 3.67
Property Sub-Type Detached
Source BRIGHT
Property Description
Nestled on 3.6 secluded acres, this stunning 4-bedroom, 4-bath home offers the perfect blend of tranquility and comfort. Surrounded by mature trees and bordered by a picturesque stream, this private retreat provides a peaceful escape while still being conveniently located just minutes to downtown Leesburg.
Enjoy the convenience of one-level living with a thoughtfully designed layout featuring a spacious primary bedroom with an en-suite bathroom, a dedicated office space, and a comfortable second bedroom with an adjacent full bathroom. This home also offers a well-appointed kitchen, a cozy family room, and a stylish dining area. An open-concept living area flows seamlessly to a large deck, perfect for entertaining or simply soaking in the serene surroundings.
For car enthusiasts or those in need of extra storage, this property boasts an attached side-load 3-car garage plus an additional detached temperature controlled 2-car garage with a loft, providing ample space for vehicles, hobbies, or a workshop.
Whether you're seeking a private retreat or a home with generous space for work and play, this one-of-a-kind property is a must-see.
Location
State VA
County Loudoun
Zoning AR1
Rooms
Other Rooms Dining Room, Primary Bedroom, Bedroom 2, Kitchen, Game Room, Breakfast Room, Great Room, Office, Recreation Room, Bathroom 2, Primary Bathroom
Basement Fully Finished, Garage Access
Main Level Bedrooms 2
Interior
Interior Features Bathroom - Soaking Tub, Bathroom - Walk-In Shower, Breakfast Area, Dining Area, Entry Level Bedroom, Floor Plan - Traditional, Formal/Separate Dining Room, Kitchen - Eat-In, Walk-in Closet(s)
Hot Water Electric
Heating Heat Pump - Electric BackUp
Cooling Central A/C
Flooring Hardwood, Partially Carpeted
Fireplaces Number 1
Equipment Built-In Microwave, Cooktop, Dishwasher, Disposal, Dryer - Electric, Refrigerator, Oven - Wall, Washer
Fireplace Y
Appliance Built-In Microwave, Cooktop, Dishwasher, Disposal, Dryer - Electric, Refrigerator, Oven - Wall, Washer
Heat Source Propane - Leased, Electric
Exterior
Parking Features Garage - Side Entry
Garage Spaces 5.0
Water Access N
Roof Type Architectural Shingle
Accessibility None
Attached Garage 3
Total Parking Spaces 5
Garage Y
Building
Story 3
Foundation Concrete Perimeter
Sewer On Site Septic, Septic = # of BR
Water Well
Architectural Style Cape Cod
Level or Stories 3
Additional Building Above Grade, Below Grade
New Construction N
Schools
Elementary Schools Frances Hazel Reid
Middle Schools Smart'S Mill
High Schools Tuscarora
School District Loudoun County Public Schools
Others
Pets Allowed Y
HOA Fee Include Common Area Maintenance,Road Maintenance,Snow Removal
Senior Community No
Tax ID 185363298000
Ownership Fee Simple
SqFt Source Assessor
Special Listing Condition Standard
Pets Allowed No Pet Restrictions
Read Less Info
Want to know what your home might be worth? Contact us for a FREE valuation!

Our team is ready to help you sell your home for the highest possible price ASAP

GET MORE INFORMATION







