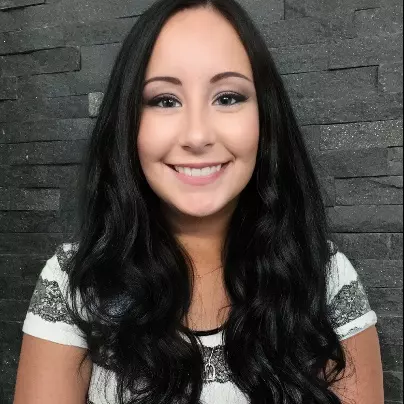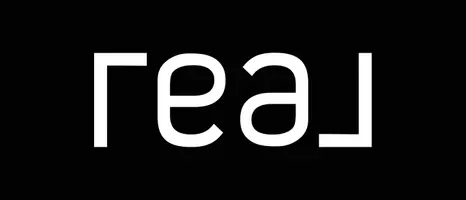Bought with Jennifer J Ingool • Compass
$360,000
$350,000
2.9%For more information regarding the value of a property, please contact us for a free consultation.
4 Beds
4 Baths
2,068 SqFt
SOLD DATE : 05/23/2025
Key Details
Sold Price $360,000
Property Type Single Family Home
Sub Type Detached
Listing Status Sold
Purchase Type For Sale
Square Footage 2,068 sqft
Price per Sqft $174
Subdivision Carney
MLS Listing ID MDBC2119614
Sold Date 05/23/25
Style Colonial
Bedrooms 4
Full Baths 3
Half Baths 1
HOA Y/N N
Abv Grd Liv Area 1,568
Year Built 1984
Available Date 2025-04-26
Annual Tax Amount $3,564
Tax Year 2024
Lot Size 6,299 Sqft
Acres 0.14
Property Sub-Type Detached
Source BRIGHT
Property Description
Freshly painted and move-in ready-spacious brick front colonial with four sizeable bedrooms, and 3.5 baths. Recent updates include: New roof (2018), New Hot Water Heater (2018), New HVAC system (2024), New Carpeting (2025), and New Shed. Other outstanding features: sundrenched four seasons room; off street parking on paved driveway; fenced rear yard; cozy living room with wood burning fireplace; finished lower level, large kitchen with bright white cabinetry and stainless appliances. Convenient to shopping, job centers, and public transportation.
Location
State MD
County Baltimore
Zoning R
Rooms
Other Rooms Living Room, Dining Room, Primary Bedroom, Bedroom 2, Bedroom 3, Bedroom 4, Kitchen, Family Room, Utility Room, Primary Bathroom, Full Bath, Half Bath
Basement Connecting Stairway, Rear Entrance, Sump Pump, Full, Improved, Daylight, Partial, Interior Access, Outside Entrance
Interior
Interior Features Kitchen - Country, Dining Area, Floor Plan - Traditional, Carpet, Ceiling Fan(s), Formal/Separate Dining Room, Kitchen - Table Space, Primary Bath(s), Window Treatments
Hot Water Electric
Heating Forced Air, Heat Pump(s)
Cooling Ceiling Fan(s), Central A/C
Flooring Carpet
Fireplaces Number 1
Fireplaces Type Heatilator, Wood, Brick, Fireplace - Glass Doors, Mantel(s)
Equipment Dishwasher, Disposal, Dryer, Freezer, Oven/Range - Electric, Range Hood, Refrigerator, Washer, Stainless Steel Appliances
Fireplace Y
Appliance Dishwasher, Disposal, Dryer, Freezer, Oven/Range - Electric, Range Hood, Refrigerator, Washer, Stainless Steel Appliances
Heat Source Electric, Natural Gas Available
Laundry Has Laundry
Exterior
Exterior Feature Patio(s)
Garage Spaces 2.0
Fence Rear, Chain Link
Water Access N
Roof Type Asphalt
Accessibility None
Porch Patio(s)
Total Parking Spaces 2
Garage N
Building
Lot Description Corner, Landscaping, Trees/Wooded
Story 3
Foundation Block
Sewer Public Sewer
Water Public
Architectural Style Colonial
Level or Stories 3
Additional Building Above Grade, Below Grade
New Construction N
Schools
School District Baltimore County Public Schools
Others
Senior Community No
Tax ID 04111800012122
Ownership Fee Simple
SqFt Source Assessor
Special Listing Condition Standard
Read Less Info
Want to know what your home might be worth? Contact us for a FREE valuation!

Our team is ready to help you sell your home for the highest possible price ASAP

GET MORE INFORMATION







