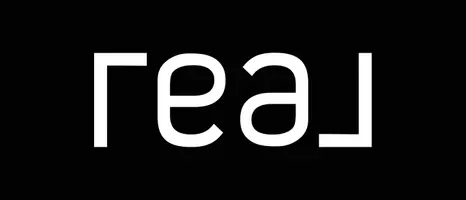Bought with Naomi Reetz • Cummings & Co. Realtors
$259,000
$259,000
For more information regarding the value of a property, please contact us for a free consultation.
3 Beds
2 Baths
1,280 SqFt
SOLD DATE : 05/23/2025
Key Details
Sold Price $259,000
Property Type Townhouse
Sub Type Interior Row/Townhouse
Listing Status Sold
Purchase Type For Sale
Square Footage 1,280 sqft
Price per Sqft $202
Subdivision Chippendale
MLS Listing ID MDBC2122302
Sold Date 05/23/25
Style Traditional
Bedrooms 3
Full Baths 1
Half Baths 1
HOA Y/N N
Abv Grd Liv Area 1,280
Year Built 1983
Annual Tax Amount $2,216
Tax Year 2024
Lot Size 2,000 Sqft
Acres 0.05
Property Sub-Type Interior Row/Townhouse
Source BRIGHT
Property Description
OFFER DEADLINE MONDAY May 5th 11am- Welcome to 2609 Pearwood Rd in the sought after neighborhood "Chippendale" A Community surrounded by Nature- This adorable 3 Bedroom 1 Full and 1 Half Bath Home has nearly 1300sf of living space- A perfect starter home- Updates Include New HVAC 2023, New Roof in 2024, New Remodeled Kitchen 2024 with all New Stainless Steel Appliances, New Hot Water Heater 2019- Nice size Living Room with Double windows- Sep Dining Room with Slider leading to fantastic Backyard- Patio for Summertime Grilling/Entertaining- Backs to Trees offering some Privacy- Attached Storage Shed for yard tools etc.- You'll fall in love with the Newly Remodeled Kitchen- Washer/Dryer ( As Is) on main level conveniently off Kitchen- Parking is right outside your front door- Powder Room on Main level and Full Bath on Upper level with 3 nice sized Bedrooms- Conveniently located to I-695, I-95 and close proximity to Towson Restaurants, Shopping, Theatres, Towson Library just to name a few and Just around the corner to the Popular Weber's Cider Mill Farm ... Make your appointment today and call 2609 Pearwood your New Home!
Location
State MD
County Baltimore
Zoning RESIDENTIAL
Rooms
Other Rooms Living Room, Dining Room, Primary Bedroom, Bedroom 2, Bedroom 3, Kitchen, Full Bath, Half Bath
Interior
Interior Features Bathroom - Tub Shower, Carpet, Ceiling Fan(s), Dining Area, Floor Plan - Traditional, Pantry, Formal/Separate Dining Room
Hot Water Electric
Heating Heat Pump(s)
Cooling Central A/C, Ceiling Fan(s)
Equipment Built-In Microwave, Dishwasher, Exhaust Fan, Oven - Single, Oven/Range - Electric, Refrigerator, Stainless Steel Appliances, Water Heater
Fireplace N
Appliance Built-In Microwave, Dishwasher, Exhaust Fan, Oven - Single, Oven/Range - Electric, Refrigerator, Stainless Steel Appliances, Water Heater
Heat Source Electric
Laundry Main Floor
Exterior
Utilities Available Cable TV Available
Water Access N
Roof Type Shingle
Accessibility None
Garage N
Building
Lot Description Backs to Trees, Cul-de-sac, Front Yard, Interior, Level, Rear Yard
Story 2
Foundation Slab
Sewer Public Sewer
Water Public
Architectural Style Traditional
Level or Stories 2
Additional Building Above Grade, Below Grade
New Construction N
Schools
Elementary Schools Pine Grove
Middle Schools Pine Grove
High Schools Loch Raven
School District Baltimore County Public Schools
Others
Pets Allowed Y
Senior Community No
Tax ID 04091800001897
Ownership Fee Simple
SqFt Source Assessor
Special Listing Condition Standard
Pets Allowed Number Limit
Read Less Info
Want to know what your home might be worth? Contact us for a FREE valuation!

Our team is ready to help you sell your home for the highest possible price ASAP

GET MORE INFORMATION







