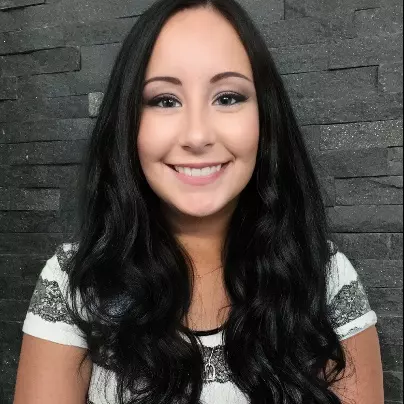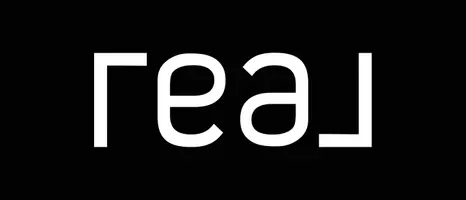Bought with Tianna Robinson • Realty One Group Restore - Conshohocken
$299,900
$299,900
For more information regarding the value of a property, please contact us for a free consultation.
3 Beds
2 Baths
1,200 SqFt
SOLD DATE : 05/20/2025
Key Details
Sold Price $299,900
Property Type Townhouse
Sub Type Interior Row/Townhouse
Listing Status Sold
Purchase Type For Sale
Square Footage 1,200 sqft
Price per Sqft $249
Subdivision Mayfair
MLS Listing ID PAPH2425228
Sold Date 05/20/25
Style AirLite
Bedrooms 3
Full Baths 2
HOA Y/N N
Abv Grd Liv Area 1,200
Year Built 1950
Available Date 2024-12-15
Annual Tax Amount $2,985
Tax Year 2025
Lot Size 2,030 Sqft
Acres 0.05
Lot Dimensions 18.00 x 111.00
Property Sub-Type Interior Row/Townhouse
Source BRIGHT
Property Description
Airlite – Move-In Ready!
Step into this completely modernized 1,200± sq ft Airlite home in the heart of Mayfair — where classic charm meets contemporary upgrades. The exterior boasts a freshly pointed brick façade, manicured front lawn, and private front patio. All new energy-efficient windows, plus brand-new front and rear steel security doors with storm doors, provide peace of mind and curb appeal. Even the insulated garage door has been updated.
Inside, you'll find a spacious formal living room with new wood flooring, wide baseboards, and quarter round trim for a sleek, finished look. The wall between the dining room and kitchen has been opened up, offering a modern, open-concept feel and enhancing natural flow. The dining area is generous, featuring the same high-end wood flooring and trim work.
The brand-new eat-in kitchen is a standout — complete with quartz countertops, a breakfast bar with pendant lighting, all-white cabinetry, eye-catching blue subway tile backsplash, and stainless steel appliances: grill-top cook range, built-in oven and microwave, dishwasher, refrigerator, and a deep SS sink with garbage disposal. Durable waterproof wood flooring ties it all together.
The finished lower-level rec room includes wood flooring and recessed lighting, perfect for a second living area, home gym, or office. A brand-new full bathroom with a stall shower and a separate laundry/utility room round out the lower level. Enjoy the comfort of new gas heat and central A/C, updated 100-amp electric with all new switches and outlets, and easy access to the rear driveway and garage.
Upstairs features three generously sized bedrooms, each with ample closet space, refinished hardwood floors, and ceiling fans. The updated ceramic tile hall bathroom includes a skylight that fills the space with natural light.
Conveniently located within walking distance to shopping, public transportation, and local amenities. This is truly a one-of-a-kind, move-in ready home — don't miss your chance to own it!
Location
State PA
County Philadelphia
Area 19149 (19149)
Zoning RSA5
Rooms
Other Rooms Living Room, Dining Room, Bedroom 2, Bedroom 3, Kitchen, Bedroom 1, Recreation Room, Bathroom 1
Basement Windows, Walkout Level, Rear Entrance, Poured Concrete, Outside Entrance, Improved
Interior
Hot Water Natural Gas
Heating Forced Air
Cooling Central A/C
Fireplace N
Heat Source Natural Gas
Exterior
Water Access N
Roof Type Flat,Asphalt
Accessibility None
Garage N
Building
Story 2
Foundation Concrete Perimeter
Sewer Public Sewer
Water Public
Architectural Style AirLite
Level or Stories 2
Additional Building Above Grade, Below Grade
New Construction N
Schools
School District Philadelphia City
Others
Pets Allowed Y
Senior Community No
Tax ID 621305000
Ownership Fee Simple
SqFt Source Assessor
Acceptable Financing Cash, Conventional, FHA, VA
Listing Terms Cash, Conventional, FHA, VA
Financing Cash,Conventional,FHA,VA
Special Listing Condition Standard
Pets Allowed No Pet Restrictions
Read Less Info
Want to know what your home might be worth? Contact us for a FREE valuation!

Our team is ready to help you sell your home for the highest possible price ASAP

GET MORE INFORMATION







