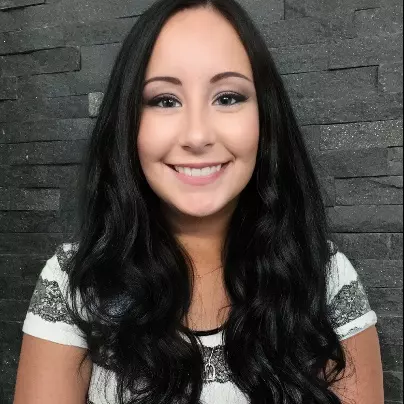Bought with SERA F AMATO • Harrisburg Property Management Group
$365,115
$325,000
12.3%For more information regarding the value of a property, please contact us for a free consultation.
4 Beds
5 Baths
3,919 SqFt
SOLD DATE : 05/19/2025
Key Details
Sold Price $365,115
Property Type Single Family Home
Sub Type Detached
Listing Status Sold
Purchase Type For Sale
Square Footage 3,919 sqft
Price per Sqft $93
Subdivision Bellevue Park
MLS Listing ID PADA2043490
Sold Date 05/19/25
Style Colonial
Bedrooms 4
Full Baths 3
Half Baths 2
HOA Fees $10/ann
HOA Y/N Y
Abv Grd Liv Area 2,741
Year Built 1936
Available Date 2025-04-24
Annual Tax Amount $7,819
Tax Year 2024
Lot Size 0.440 Acres
Acres 0.44
Property Sub-Type Detached
Source BRIGHT
Property Description
Welcome home to this fine and Rock-solid piece of history made with Architectural Craftsmanship, in Historic Bellevue Park. This Prestigious Georgian residence, also called the "Claridge" boosts over 3,900 square foot of living space and maintains its original features, including original hardwood floors, built in window seatings and storage, plus two staircases. Nestled in the heart of the park and surrounded by a lovely neighborhood, the home sits on almost half acre of land, with fenced yard and a detached storage. It features 4 large bedrooms, 3 full baths and 2 half baths. Through the main entrance you will find on the left, the luminous Living room that gives also access to the screened in porch, perfect for spring and summer days. To the right, the dining room, that leads to the bright kitchen with recently installed stainless steel stove and fridge, the office room, surrounded by light and perfect for reading, the 2-car garage entry, and a half bath. Upstairs, you will find the large master bedroom, with private balcony, and the Au pair suite, plus two large bedrooms, numerous closets and a laundry chute. Three full baths are also on this floor, two of which show their full original glory, plus an additional staircase that leads to the third level of the home for storage. Not enough? Enjoy The finished basement with wet bar and bonus room, that features also a half bath, storage space and laundry area. Centrally located, but still tucked into a quiet neighborhood, make this rare find yours. This is an estate; home is sold as is.
Location
State PA
County Dauphin
Area City Of Harrisburg (14001)
Zoning RESIDENTIAL
Rooms
Other Rooms Living Room, Dining Room, Primary Bedroom, Bedroom 2, Kitchen, Family Room, Foyer, In-Law/auPair/Suite, Laundry, Office, Storage Room, Bathroom 1, Bathroom 2, Bathroom 3, Bonus Room, Half Bath, Screened Porch
Basement Full, Outside Entrance, Partially Finished, Interior Access
Interior
Interior Features Additional Stairway, Attic, Carpet, Cedar Closet(s), Floor Plan - Traditional, Formal/Separate Dining Room, Laundry Chute, Pantry, Wet/Dry Bar, Wood Floors
Hot Water Natural Gas
Heating Heat Pump(s), Steam
Cooling Central A/C
Flooring Hardwood, Partially Carpeted, Vinyl
Fireplaces Number 2
Fireplaces Type Non-Functioning
Equipment Dishwasher, Dryer, Stove, Washer, Refrigerator
Fireplace Y
Appliance Dishwasher, Dryer, Stove, Washer, Refrigerator
Heat Source Natural Gas, Electric
Laundry Basement
Exterior
Exterior Feature Porch(es), Screened
Parking Features Garage - Rear Entry, Garage Door Opener, Other
Garage Spaces 2.0
Amenities Available Community Center, Common Grounds
Water Access N
View Garden/Lawn
Roof Type Slate
Accessibility None
Porch Porch(es), Screened
Attached Garage 2
Total Parking Spaces 2
Garage Y
Building
Lot Description Front Yard, Level, Open, Rear Yard, SideYard(s)
Story 2
Foundation Other
Sewer Public Sewer
Water Public
Architectural Style Colonial
Level or Stories 2
Additional Building Above Grade, Below Grade
New Construction N
Schools
High Schools Harrisburg
School District Harrisburg City
Others
Pets Allowed N
Senior Community No
Tax ID 09-097-009-000-0000
Ownership Fee Simple
SqFt Source Estimated
Acceptable Financing Cash, Conventional, FHA, VA
Listing Terms Cash, Conventional, FHA, VA
Financing Cash,Conventional,FHA,VA
Special Listing Condition Standard
Read Less Info
Want to know what your home might be worth? Contact us for a FREE valuation!

Our team is ready to help you sell your home for the highest possible price ASAP

GET MORE INFORMATION







