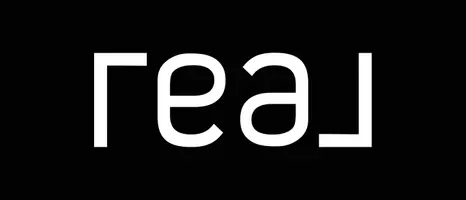Bought with Frances Fendlay • Town Center Realty & Associates, Inc
$739,000
$749,900
1.5%For more information regarding the value of a property, please contact us for a free consultation.
3 Beds
4 Baths
3,348 SqFt
SOLD DATE : 05/19/2025
Key Details
Sold Price $739,000
Property Type Single Family Home
Sub Type Detached
Listing Status Sold
Purchase Type For Sale
Square Footage 3,348 sqft
Price per Sqft $220
Subdivision Heritage Hills
MLS Listing ID MDPG2145580
Sold Date 05/19/25
Style Colonial
Bedrooms 3
Full Baths 3
Half Baths 1
HOA Y/N N
Abv Grd Liv Area 2,548
Year Built 1989
Annual Tax Amount $8,792
Tax Year 2024
Lot Size 2.650 Acres
Acres 2.65
Property Sub-Type Detached
Source BRIGHT
Property Description
Exquisite all brick colonial perfectly situated on a little over 2.5 acres located in the sought after Heritage Hills community! Quality Built ! The open floor plan boasts plenty of sunlight. Beautiful hardwood floors throughout. The main level features a den/office with built ins, separate formal dining room, eat in kitchen with breakfast area, family room with fireplace. The upper level offers a spacious primary bedroom with walk in closet and super bath, 2 other generous sized bedrooms and full hall bath. Walkout lower level features spacious cozy rec room with wood stove, full bath and storage area with workshop. Large deck overlooks serene backyard. 2 car attached garage and 1 car detached garage. Gutter guards. Partial house- back up generator. Updated HVAC 2021 and replacement windows 2013,.Experience the country setting yet minutes away from shopping, restaurants and major routes.
Location
State MD
County Prince Georges
Zoning AR
Rooms
Other Rooms Dining Room, Primary Bedroom, Bedroom 2, Kitchen, Family Room, Den, Basement, Breakfast Room, Bedroom 1, Recreation Room, Bathroom 2, Primary Bathroom, Full Bath
Basement Outside Entrance, Rear Entrance, Walkout Level, Windows, Workshop, Partially Finished
Interior
Interior Features Breakfast Area, Built-Ins, Carpet, Ceiling Fan(s), Family Room Off Kitchen, Formal/Separate Dining Room, Kitchen - Country, Kitchen - Eat-In, Chair Railings, Crown Moldings
Hot Water Electric
Heating Heat Pump(s)
Cooling Central A/C, Ceiling Fan(s)
Flooring Wood, Marble
Fireplaces Number 2
Equipment Dishwasher, Disposal, Dryer, Exhaust Fan, Extra Refrigerator/Freezer, Icemaker, Oven/Range - Electric, Refrigerator, Washer, Microwave
Fireplace Y
Appliance Dishwasher, Disposal, Dryer, Exhaust Fan, Extra Refrigerator/Freezer, Icemaker, Oven/Range - Electric, Refrigerator, Washer, Microwave
Heat Source Electric
Laundry Main Floor
Exterior
Parking Features Garage - Front Entry, Garage - Side Entry, Garage Door Opener
Garage Spaces 3.0
Water Access N
View Garden/Lawn
Roof Type Asphalt
Accessibility None
Attached Garage 2
Total Parking Spaces 3
Garage Y
Building
Lot Description Backs to Trees, Cul-de-sac, Landscaping
Story 3
Foundation Other
Sewer Septic Exists
Water Well
Architectural Style Colonial
Level or Stories 3
Additional Building Above Grade, Below Grade
Structure Type 9'+ Ceilings
New Construction N
Schools
School District Prince George'S County Public Schools
Others
Senior Community No
Tax ID 17070718825
Ownership Fee Simple
SqFt Source Assessor
Security Features Electric Alarm
Special Listing Condition Standard
Read Less Info
Want to know what your home might be worth? Contact us for a FREE valuation!

Our team is ready to help you sell your home for the highest possible price ASAP

GET MORE INFORMATION







