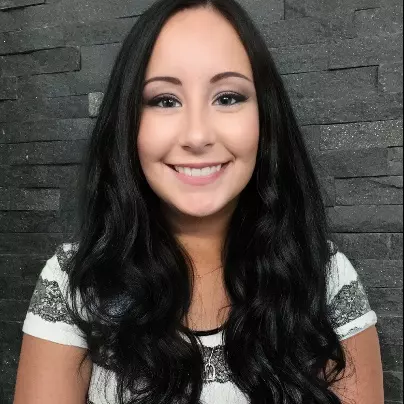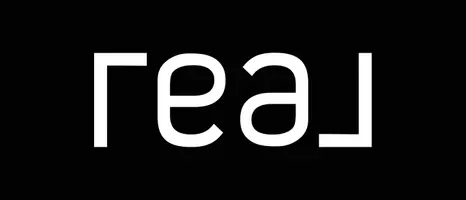Bought with Jennifer Mary Gregorski • Washington Fine Properties
$400,000
$399,999
For more information regarding the value of a property, please contact us for a free consultation.
3 Beds
3 Baths
1,986 SqFt
SOLD DATE : 05/15/2025
Key Details
Sold Price $400,000
Property Type Condo
Sub Type Condo/Co-op
Listing Status Sold
Purchase Type For Sale
Square Footage 1,986 sqft
Price per Sqft $201
Subdivision Town Center
MLS Listing ID MDHW2051618
Sold Date 05/15/25
Style Contemporary
Bedrooms 3
Full Baths 2
Half Baths 1
Condo Fees $378/mo
HOA Fees $77/ann
HOA Y/N Y
Abv Grd Liv Area 1,986
Year Built 1986
Annual Tax Amount $5,092
Tax Year 2024
Property Sub-Type Condo/Co-op
Source BRIGHT
Property Description
Tucked away in a quiet, treed section of Columbia's Town Center Community of Glen Meadows and just minutes from Columbia Mall and major commuter routes, this four-story townhouse-condo offers nearly 2,000 square feet of comfortable living. Start on the entry level, where you'll find an attached garage with plenty of storage and a great workshop area for hobbies or gear. There's also a cozy family room with a wood-burning fireplace—perfect for chilly evenings—and sliding glass doors leading to an outdoor space backing trees. It's a great spot to sip your morning coffee or just take a breather at the end of the day. Head upstairs to the main living level and you'll find a spacious living and gathering room with big windows and tons of natural light. The kitchen has been recently updated with granite countertops, new cabinets, and stainless-steel appliances. There's even a breakfast nook for casual meals and a powder room for guests. Up another level is the bedroom floor, where the primary suite features vaulted ceilings, a private bathroom, and a convenient laundry closet. The second bedroom is just down the hall, along with a full bath. And at the very top, there's a finished fourth floor with a third bedroom that makes a great guest room, home office, or creative space. You can walk to the community playground, and everything Columbia offers is right nearby—shopping, dining, lakes, parks, and easy access to major routes. This home is sure to check your boxes: updated where it counts, spacious throughout, and surrounded by trees for that calm, tucked-away feel. Take a look and imagine life on all four levels.
Location
State MD
County Howard
Zoning NT
Rooms
Other Rooms Living Room, Primary Bedroom, Bedroom 2, Bedroom 3, Kitchen, Family Room, Breakfast Room, Primary Bathroom, Full Bath
Basement Front Entrance, Outside Entrance, Rear Entrance, Walkout Level, Daylight, Full
Interior
Interior Features Breakfast Area, Carpet, Dining Area, Kitchen - Table Space, Primary Bath(s), Recessed Lighting
Hot Water Electric
Heating Heat Pump(s)
Cooling Central A/C
Flooring Carpet, Ceramic Tile, Engineered Wood
Fireplaces Number 1
Fireplaces Type Wood
Equipment Dishwasher, Dryer, Exhaust Fan, Extra Refrigerator/Freezer, Microwave, Oven/Range - Electric, Refrigerator, Stainless Steel Appliances, Washer
Fireplace Y
Appliance Dishwasher, Dryer, Exhaust Fan, Extra Refrigerator/Freezer, Microwave, Oven/Range - Electric, Refrigerator, Stainless Steel Appliances, Washer
Heat Source Electric
Exterior
Parking Features Additional Storage Area, Garage - Front Entry, Garage Door Opener
Garage Spaces 2.0
Amenities Available None
Water Access N
View Street, Trees/Woods
Roof Type Asphalt
Accessibility None
Attached Garage 1
Total Parking Spaces 2
Garage Y
Building
Story 4
Foundation Slab
Sewer Public Sewer
Water Public
Architectural Style Contemporary
Level or Stories 4
Additional Building Above Grade, Below Grade
Structure Type Vaulted Ceilings,Dry Wall
New Construction N
Schools
School District Howard County Public School System
Others
Pets Allowed Y
HOA Fee Include Common Area Maintenance,Management,Lawn Maintenance,Sewer,Water
Senior Community No
Tax ID 1415078944
Ownership Condominium
Special Listing Condition Standard
Pets Allowed Number Limit, Case by Case Basis
Read Less Info
Want to know what your home might be worth? Contact us for a FREE valuation!

Our team is ready to help you sell your home for the highest possible price ASAP

GET MORE INFORMATION







