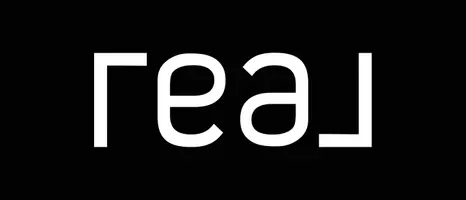Bought with Antonio D. Libut I • Fairfax Realty Select
$380,000
$375,000
1.3%For more information regarding the value of a property, please contact us for a free consultation.
2 Beds
2 Baths
1,747 SqFt
SOLD DATE : 05/15/2025
Key Details
Sold Price $380,000
Property Type Condo
Sub Type Condo/Co-op
Listing Status Sold
Purchase Type For Sale
Square Footage 1,747 sqft
Price per Sqft $217
Subdivision Quail Run
MLS Listing ID MDAA2110356
Sold Date 05/15/25
Style Traditional
Bedrooms 2
Full Baths 1
Half Baths 1
Condo Fees $111/mo
HOA Fees $13/ann
HOA Y/N Y
Abv Grd Liv Area 1,367
Year Built 1995
Available Date 2025-04-01
Annual Tax Amount $3,515
Tax Year 2024
Lot Size 1,400 Sqft
Acres 0.03
Property Sub-Type Condo/Co-op
Source BRIGHT
Property Description
Welcome to 7716 Scatteree Rd in Severn, MD! This charming home features 2 bedrooms, 1.5 baths, and a spacious kitchen with recently repainted cabinets and stainless steel appliances. The primary bedroom boasts a unique loft overlooking the room and an ensuite bathroom. The lower level offers a cozy family room and a convenient laundry room. Don't miss the opportunity to own this inviting home—schedule your tour today!
Location
State MD
County Anne Arundel
Zoning R
Rooms
Basement Other, Partially Finished
Interior
Interior Features Carpet, Ceiling Fan(s), Chair Railings
Hot Water Natural Gas
Heating Forced Air
Cooling Central A/C
Flooring Carpet, Luxury Vinyl Plank
Fireplaces Number 1
Fireplaces Type Wood, Fireplace - Glass Doors, Corner
Equipment Dishwasher, Disposal, Oven/Range - Gas, Refrigerator, Stainless Steel Appliances
Fireplace Y
Appliance Dishwasher, Disposal, Oven/Range - Gas, Refrigerator, Stainless Steel Appliances
Heat Source Natural Gas
Exterior
Exterior Feature Deck(s)
Garage Spaces 2.0
Amenities Available Common Grounds, Tot Lots/Playground
Water Access N
Accessibility None
Porch Deck(s)
Total Parking Spaces 2
Garage N
Building
Story 3
Foundation Concrete Perimeter
Sewer Public Sewer
Water Public
Architectural Style Traditional
Level or Stories 3
Additional Building Above Grade, Below Grade
Structure Type Cathedral Ceilings,Vaulted Ceilings
New Construction N
Schools
Elementary Schools Severn
High Schools Old Mill
School District Anne Arundel County Public Schools
Others
Pets Allowed Y
HOA Fee Include Insurance,Parking Fee,Road Maintenance,Snow Removal,Trash
Senior Community No
Tax ID 020457490089180
Ownership Fee Simple
SqFt Source Assessor
Acceptable Financing Cash, VA, Conventional
Listing Terms Cash, VA, Conventional
Financing Cash,VA,Conventional
Special Listing Condition Standard
Pets Allowed Breed Restrictions
Read Less Info
Want to know what your home might be worth? Contact us for a FREE valuation!

Our team is ready to help you sell your home for the highest possible price ASAP

GET MORE INFORMATION







