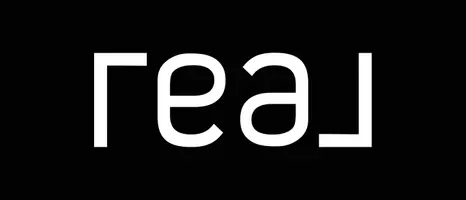4 Beds
4 Baths
1,844 SqFt
4 Beds
4 Baths
1,844 SqFt
Key Details
Property Type Single Family Home
Sub Type Detached
Listing Status Active
Purchase Type For Sale
Square Footage 1,844 sqft
Price per Sqft $308
Subdivision Fox Chase
MLS Listing ID MDAA2116750
Style Colonial
Bedrooms 4
Full Baths 3
Half Baths 1
HOA Fees $14/mo
HOA Y/N Y
Abv Grd Liv Area 1,844
Year Built 1992
Annual Tax Amount $4,255
Tax Year 2024
Lot Size 7,354 Sqft
Acres 0.17
Property Sub-Type Detached
Source BRIGHT
Property Description
Location
State MD
County Anne Arundel
Zoning R5
Rooms
Basement Heated, Improved, Fully Finished, Interior Access
Interior
Interior Features Bathroom - Tub Shower, Carpet, Ceiling Fan(s), Dining Area, Formal/Separate Dining Room, Pantry, Primary Bath(s), Sound System, Walk-in Closet(s), Recessed Lighting, Attic, Family Room Off Kitchen, Wet/Dry Bar, Wood Floors
Hot Water Electric
Heating Heat Pump(s)
Cooling Central A/C, Ceiling Fan(s)
Flooring Carpet, Hardwood
Equipment Dishwasher, Disposal, Dryer, Exhaust Fan, Icemaker, Oven/Range - Electric, Refrigerator, Washer, Water Heater, Built-In Microwave
Fireplace N
Window Features Screens
Appliance Dishwasher, Disposal, Dryer, Exhaust Fan, Icemaker, Oven/Range - Electric, Refrigerator, Washer, Water Heater, Built-In Microwave
Heat Source Electric
Exterior
Exterior Feature Deck(s), Porch(es)
Parking Features Garage - Front Entry, Garage Door Opener, Inside Access
Garage Spaces 2.0
Fence Fully
Water Access N
Accessibility Other
Porch Deck(s), Porch(es)
Attached Garage 2
Total Parking Spaces 2
Garage Y
Building
Lot Description Cul-de-sac, Landscaping, Rear Yard
Story 3
Foundation Block
Sewer Public Sewer
Water Public
Architectural Style Colonial
Level or Stories 3
Additional Building Above Grade, Below Grade
New Construction N
Schools
School District Anne Arundel County Public Schools
Others
HOA Fee Include Common Area Maintenance
Senior Community No
Tax ID 020329690072808
Ownership Fee Simple
SqFt Source Assessor
Acceptable Financing Conventional, Cash, FHA, PHFA, VA
Listing Terms Conventional, Cash, FHA, PHFA, VA
Financing Conventional,Cash,FHA,PHFA,VA
Special Listing Condition Standard
Virtual Tour https://jmrealestatephotos.com/8105-Woodbine-Ct/idx

"My job is to find and attract mastery-based agents to the office, protect the culture, and make sure everyone is happy! "






