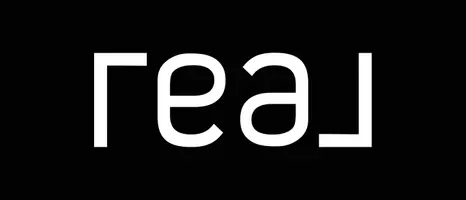3 Beds
4 Baths
2,614 SqFt
3 Beds
4 Baths
2,614 SqFt
Key Details
Property Type Townhouse
Sub Type Interior Row/Townhouse
Listing Status Active
Purchase Type For Sale
Square Footage 2,614 sqft
Price per Sqft $229
Subdivision Purcellville Ridge
MLS Listing ID VALO2097988
Style Colonial
Bedrooms 3
Full Baths 2
Half Baths 2
HOA Fees $178/mo
HOA Y/N Y
Abv Grd Liv Area 2,614
Year Built 2004
Annual Tax Amount $6,174
Tax Year 2025
Lot Size 2,614 Sqft
Acres 0.06
Property Sub-Type Interior Row/Townhouse
Source BRIGHT
Property Description
Located on the main level, the kitchen is a chef's dream with 42" maple cabinets, granite and upgraded stainless appliances. Upstairs, all bedrooms feature vaulted ceilings, and the owner's suite offers his-and-her walk-in closets. The luxurious owner's bath includes a corner soaking tub, walk-in shower, double vanity, ceramic tile flooring, and a private water closet. The lower level, updated with new carpet in 2020, provides flexible living space to suit a variety of needs—whether it's a home office, gym, or media room.
The Purcellville Ridge HOA offers a variety of community amenities, including an outdoor swimming pool, tennis courts, and a tot lot—perfect for recreation and relaxation. Nestled in the heart of Purcellville, the neighborhood blends small-town charm with modern convenience. Enjoy nearby favorites like Starbucks, Harris Teeter, and Chick-fil-A, all while being surrounded by historic homes and local businesses that give the area its warm, welcoming character.
Location
State VA
County Loudoun
Zoning PV:R8
Rooms
Other Rooms Living Room, Dining Room, Primary Bedroom, Bedroom 2, Bedroom 3, Kitchen, Game Room, Family Room, Foyer, Breakfast Room, Sun/Florida Room, Other
Basement Daylight, Full, Full, Fully Finished
Interior
Interior Features Family Room Off Kitchen, Kitchen - Island, Dining Area, Breakfast Area, Primary Bath(s), Chair Railings, Crown Moldings, Window Treatments, Floor Plan - Open
Hot Water Electric
Heating Heat Pump(s), Zoned
Cooling Ceiling Fan(s), Central A/C, Heat Pump(s), Zoned
Flooring Hardwood, Ceramic Tile, Laminate Plank, Vinyl
Equipment Dishwasher, Disposal, Dryer, Exhaust Fan, Icemaker, Microwave, Refrigerator, Stove, Washer
Fireplace N
Window Features Double Pane
Appliance Dishwasher, Disposal, Dryer, Exhaust Fan, Icemaker, Microwave, Refrigerator, Stove, Washer
Heat Source Electric
Laundry Has Laundry, Dryer In Unit, Washer In Unit
Exterior
Exterior Feature Deck(s), Patio(s)
Parking Features Garage Door Opener, Garage - Front Entry
Garage Spaces 4.0
Fence Privacy, Wood
Utilities Available Under Ground
Amenities Available Basketball Courts, Club House, Common Grounds, Jog/Walk Path, Meeting Room, Party Room, Pool - Outdoor, Tennis Courts, Tot Lots/Playground, Community Center
Water Access N
Accessibility None
Porch Deck(s), Patio(s)
Attached Garage 2
Total Parking Spaces 4
Garage Y
Building
Lot Description Landscaping, Rear Yard, No Thru Street
Story 3
Foundation Slab
Sewer Public Sewer
Water Public
Architectural Style Colonial
Level or Stories 3
Additional Building Above Grade, Below Grade
Structure Type 9'+ Ceilings,Vaulted Ceilings
New Construction N
Schools
Elementary Schools Kenneth W. Culbert
Middle Schools Blue Ridge
High Schools Loudoun Valley
School District Loudoun County Public Schools
Others
Pets Allowed Y
HOA Fee Include Common Area Maintenance,Management,Insurance,Pool(s),Road Maintenance,Snow Removal,Trash,Other
Senior Community No
Tax ID 453457718000
Ownership Fee Simple
SqFt Source Assessor
Acceptable Financing Cash, Conventional, FHA, VA
Listing Terms Cash, Conventional, FHA, VA
Financing Cash,Conventional,FHA,VA
Special Listing Condition Standard
Pets Allowed Dogs OK, Cats OK

"My job is to find and attract mastery-based agents to the office, protect the culture, and make sure everyone is happy! "






