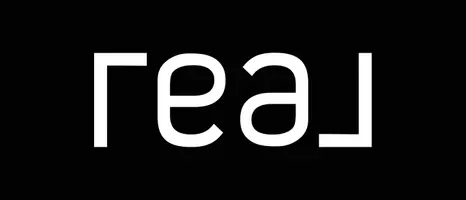3 Beds
3 Baths
1,980 SqFt
3 Beds
3 Baths
1,980 SqFt
OPEN HOUSE
Sun Jun 01, 1:00pm - 4:00pm
Key Details
Property Type Single Family Home, Townhouse
Sub Type Twin/Semi-Detached
Listing Status Active
Purchase Type For Sale
Square Footage 1,980 sqft
Price per Sqft $438
Subdivision Eckington
MLS Listing ID DCDC2201924
Style Federal
Bedrooms 3
Full Baths 3
HOA Y/N N
Abv Grd Liv Area 1,440
Year Built 1923
Annual Tax Amount $6,102
Tax Year 2024
Lot Size 1,800 Sqft
Acres 0.04
Property Sub-Type Twin/Semi-Detached
Source BRIGHT
Property Description
The main level features gleaming hardwood floors, with a bright and inviting living room and a formal dining area- perfect for entertaining. A cozy breakfast nook off the well-appointed kitchen provides the ideal space for casual meals and morning coffee. Step outside onto the rear deck, where you can enjoy peaceful moments or host gatherings in your private outdoor retreat.
The lower level is equally impressive, with a separate private entrance from the alley, presents exciting possibilities for an in-law suite, rental potential, or a home office. Ideally located just blocks from Union Market and the NoMa-Gallaudet U (New York Ave.) Metro Station- this home offers unparalleled access to Chinatown, downtown DC and the vibrant Florida Ave/ NoMa corridor, known for its eclectic mix of shopping and dining. Don't miss this opportunity to own a thoughtfully updated home in one of DC's most desirable and centrally located neighborhoods.
Offers to be reviewed on Tuesday, June 10th. No showings until Sunday, June 1st. Appointments through Showing Time 9-am-7pm. OPEN: Sunday, June 1st 1-4PM
Location
State DC
County Washington
Zoning R4
Direction Northeast
Rooms
Other Rooms Bathroom 3
Basement Daylight, Full, Connecting Stairway, Fully Finished, Outside Entrance, Windows, Side Entrance, Walkout Level
Interior
Interior Features Attic, Bathroom - Tub Shower, Bathroom - Walk-In Shower, Breakfast Area, Built-Ins, Ceiling Fan(s), Carpet, Dining Area, Floor Plan - Traditional, Kitchen - Eat-In, Pantry, Wood Floors
Hot Water Electric
Heating Forced Air
Cooling Central A/C
Flooring Hardwood, Partially Carpeted
Inclusions Armoire in the Bsmt, King bed frame w/attached bureaus Tempur-Pedic bed, box spring, Kitchen armoire (green). all items on front porch and back yard.
Equipment Dishwasher, Disposal, Dryer - Front Loading, Energy Efficient Appliances, Microwave, Oven - Self Cleaning, Oven/Range - Gas, Range Hood, Refrigerator, Stove, Stainless Steel Appliances, Washer
Fireplace N
Window Features Double Pane
Appliance Dishwasher, Disposal, Dryer - Front Loading, Energy Efficient Appliances, Microwave, Oven - Self Cleaning, Oven/Range - Gas, Range Hood, Refrigerator, Stove, Stainless Steel Appliances, Washer
Heat Source Natural Gas
Laundry Dryer In Unit, Washer In Unit, Lower Floor
Exterior
Exterior Feature Patio(s), Porch(es), Deck(s)
Parking Features Garage Door Opener, Garage - Rear Entry
Garage Spaces 1.0
Fence Masonry/Stone, Rear, Privacy
Utilities Available Natural Gas Available, Electric Available, Cable TV, Sewer Available, Water Available
Amenities Available None
Water Access N
View Scenic Vista, Street
Roof Type Unknown
Accessibility Accessible Switches/Outlets, >84\" Garage Door
Porch Patio(s), Porch(es), Deck(s)
Attached Garage 1
Total Parking Spaces 1
Garage Y
Building
Lot Description Rear Yard, Front Yard, Private
Story 3
Foundation Permanent, Slab
Sewer Public Sewer
Water Public
Architectural Style Federal
Level or Stories 3
Additional Building Above Grade, Below Grade
Structure Type 9'+ Ceilings,Dry Wall,Brick
New Construction N
Schools
Elementary Schools Ludlow-Taylor
High Schools Dunbar Senior
School District District Of Columbia Public Schools
Others
HOA Fee Include None
Senior Community No
Tax ID 3524//0054
Ownership Fee Simple
SqFt Source Assessor
Security Features Smoke Detector,Window Grills,Fire Detection System
Acceptable Financing Conventional, FHA, Cash
Horse Property N
Listing Terms Conventional, FHA, Cash
Financing Conventional,FHA,Cash
Special Listing Condition Standard
Virtual Tour https://mls.truplace.com/Property/91/136761

"My job is to find and attract mastery-based agents to the office, protect the culture, and make sure everyone is happy! "






