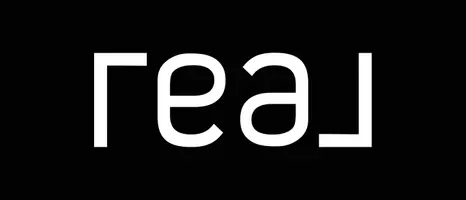4 Beds
4 Baths
3,216 SqFt
4 Beds
4 Baths
3,216 SqFt
OPEN HOUSE
Sat Jun 14, 1:00pm - 3:00pm
Key Details
Property Type Single Family Home
Sub Type Detached
Listing Status Coming Soon
Purchase Type For Sale
Square Footage 3,216 sqft
Price per Sqft $272
Subdivision Wetherburn
MLS Listing ID MDHW2053656
Style Colonial
Bedrooms 4
Full Baths 3
Half Baths 1
HOA Fees $15/qua
HOA Y/N Y
Abv Grd Liv Area 2,416
Year Built 1990
Available Date 2025-06-11
Annual Tax Amount $10,478
Tax Year 2024
Lot Size 0.330 Acres
Acres 0.33
Property Sub-Type Detached
Source BRIGHT
Property Description
Step inside to a bright and welcoming two-story foyer, leading to an updated kitchen with contemporary finishes, including sleek quartz countertops and stainless steel appliances—ideal for both everyday living and entertaining. Fresh paint throughout gives the home a clean, move-in ready feel, and the brand-new HVAC system and new washer and dryer on the upper level offer enhanced comfort. The primary suite features a spacious bathroom and a walk-in closet—comfortable and convenient to fit your lifestyle.
The expansive finished basement offers plenty of room to accommodate a home office, playroom, and guest suite—all in one versatile space. Whether you're working from home, hosting visitors, or creating a dedicated area for fun and relaxation, this lower level adapts effortlessly to your needs.
Enjoy the beauty and tranquility of wide, tree-lined streets with sidewalks—perfect for evening strolls—in one of Ellicott City's most established and welcoming neighborhoods. You're just minutes from shopping, dining, and major commuter routes, yet nestled in a peaceful and inclusive community setting.
As an added bonus, the sellers are offering a 1-year home warranty to provide peace of mind for the new owners.
Don't miss your chance to own this beautifully updated home in the heart of Wetherburn!
Location
State MD
County Howard
Zoning R20
Rooms
Basement Fully Finished
Main Level Bedrooms 1
Interior
Hot Water Electric
Heating Heat Pump(s)
Cooling Heat Pump(s)
Fireplaces Number 1
Fireplaces Type Fireplace - Glass Doors, Mantel(s)
Fireplace Y
Heat Source Electric
Laundry Upper Floor
Exterior
Exterior Feature Deck(s)
Parking Features Garage - Front Entry, Garage Door Opener
Garage Spaces 2.0
Water Access N
Accessibility None
Porch Deck(s)
Attached Garage 2
Total Parking Spaces 2
Garage Y
Building
Story 2
Foundation Concrete Perimeter
Sewer Public Sewer
Water Public
Architectural Style Colonial
Level or Stories 2
Additional Building Above Grade, Below Grade
New Construction N
Schools
Elementary Schools Waverly
Middle Schools Mount View
High Schools Marriotts Ridge
School District Howard County Public School System
Others
Senior Community No
Tax ID 1402344882
Ownership Fee Simple
SqFt Source Estimated
Special Listing Condition Standard

"My job is to find and attract mastery-based agents to the office, protect the culture, and make sure everyone is happy! "

