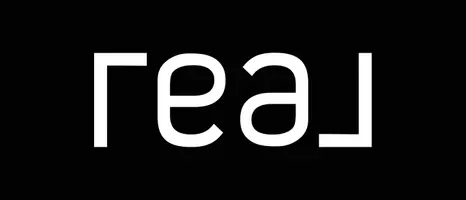3 Beds
4 Baths
2,232 SqFt
3 Beds
4 Baths
2,232 SqFt
Key Details
Property Type Single Family Home
Sub Type Detached
Listing Status Active
Purchase Type For Sale
Square Footage 2,232 sqft
Price per Sqft $291
Subdivision Twinkling Acres
MLS Listing ID MDPG2153586
Style Colonial
Bedrooms 3
Full Baths 3
Half Baths 1
HOA Y/N N
Abv Grd Liv Area 2,232
Year Built 2002
Annual Tax Amount $6,736
Tax Year 2024
Lot Size 9,500 Sqft
Acres 0.22
Property Sub-Type Detached
Source BRIGHT
Property Description
Step into elegance with a soaring two-story foyer that greets you at the front door, featuring gleaming hardwood floors that extend through the stairs, hallway, living room, and formal dining room. French doors open from the living room into a spacious family room with a cozy wood-burning fireplace — perfect for relaxing evenings.
The gourmet kitchen, showcasing brand-new granite countertops, a bar island, a new 5-burner stainless steel stove, and matching stainless-steel appliances. A large pantry and adjacent laundry room add convenience to daily living.
Freshly painted throughout, the home features new carpet and designer light fixtures that add a modern, stylish touch.
Upstairs, the luxurious primary suite includes a walk-in closet and a new spa-inspired bath complete with a soaking tub, separate shower, and dual vanities. A private office is located on the same level, along with two additional bedrooms and a beautifully renovated hall bath with a Kohler tub and floor-to-ceiling tile.
The fully finished basement expands your living space with a large rec room featuring new flooring, an exercise room, a bonus room, and a brand-new full bath — offering endless possibilities for entertainment, work, or relaxation.
Recent updates include a new roof (2019), new washer/dryer (2023) and new HVAC system (2024).
Ideally located near major commuter routes, Metro, shopping, parks, and trails. Just minutes from National Harbor, Andrews AFB, and within easy reach of Washington, D.C., Baltimore, and Northern Virginia.
Location
State MD
County Prince Georges
Zoning RESIDENTIAL
Rooms
Other Rooms Living Room, Dining Room, Primary Bedroom, Bedroom 2, Bedroom 3, Kitchen, Family Room, Basement, Foyer, Exercise Room
Basement Fully Finished, Improved, Walkout Level
Interior
Interior Features Attic, Kitchen - Gourmet, Breakfast Area, Primary Bath(s), Chair Railings, Crown Moldings, Window Treatments, Wood Floors
Hot Water Natural Gas
Heating Heat Pump(s)
Cooling Central A/C
Equipment Disposal, Dryer, Icemaker, Microwave, Oven/Range - Gas, Refrigerator, Washer
Appliance Disposal, Dryer, Icemaker, Microwave, Oven/Range - Gas, Refrigerator, Washer
Heat Source Natural Gas
Exterior
Parking Features Garage Door Opener, Garage - Front Entry
Garage Spaces 2.0
Water Access N
Accessibility None
Attached Garage 2
Total Parking Spaces 2
Garage Y
Building
Story 3
Foundation Permanent
Sewer Public Sewer
Water Public
Architectural Style Colonial
Level or Stories 3
Additional Building Above Grade, Below Grade
New Construction N
Schools
High Schools Surrattsville
School District Prince George'S County Public Schools
Others
Pets Allowed N
Senior Community No
Tax ID 17093145828
Ownership Fee Simple
SqFt Source Assessor
Special Listing Condition Standard

"My job is to find and attract mastery-based agents to the office, protect the culture, and make sure everyone is happy! "






