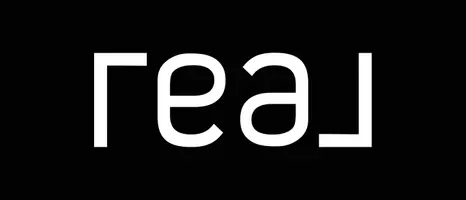4 Beds
3 Baths
2,292 SqFt
4 Beds
3 Baths
2,292 SqFt
Key Details
Property Type Single Family Home
Sub Type Detached
Listing Status Active
Purchase Type For Sale
Square Footage 2,292 sqft
Price per Sqft $161
Subdivision East York
MLS Listing ID PAYK2082514
Style Colonial
Bedrooms 4
Full Baths 2
Half Baths 1
HOA Y/N N
Abv Grd Liv Area 2,292
Year Built 1968
Annual Tax Amount $5,444
Tax Year 2024
Lot Size 0.530 Acres
Acres 0.53
Property Sub-Type Detached
Source BRIGHT
Property Description
Location
State PA
County York
Area Windsor Twp (15253)
Zoning R1
Rooms
Other Rooms Living Room, Dining Room, Primary Bedroom, Bedroom 2, Bedroom 3, Bedroom 4, Kitchen, Family Room, Laundry, Primary Bathroom, Full Bath, Screened Porch
Basement Full
Interior
Interior Features Ceiling Fan(s), Window Treatments
Hot Water Natural Gas
Heating Hot Water
Cooling Central A/C
Flooring Luxury Vinyl Plank, Luxury Vinyl Tile, Hardwood
Fireplaces Number 1
Fireplaces Type Brick, Corner, Fireplace - Glass Doors, Mantel(s), Wood
Inclusions Refrigerator, stove, dishwasher, nest thermostat, smart garage door opener
Equipment Oven/Range - Electric, Refrigerator, Dishwasher, Exhaust Fan
Fireplace Y
Window Features Insulated,Screens,Storm
Appliance Oven/Range - Electric, Refrigerator, Dishwasher, Exhaust Fan
Heat Source Natural Gas
Laundry Main Floor
Exterior
Parking Features Garage - Front Entry
Garage Spaces 6.0
Utilities Available Under Ground
Water Access N
Accessibility Level Entry - Main
Attached Garage 2
Total Parking Spaces 6
Garage Y
Building
Lot Description Cleared, Level, Landscaping
Story 2
Foundation Block
Sewer Public Sewer
Water Public
Architectural Style Colonial
Level or Stories 2
Additional Building Above Grade, Below Grade
New Construction N
Schools
Middle Schools Red Lion Area Junior
High Schools Red Lion Area Senior
School District Red Lion Area
Others
Senior Community No
Tax ID 53-000-06-0054-00-00000
Ownership Fee Simple
SqFt Source Assessor
Acceptable Financing Conventional, FHA, VA, Cash
Listing Terms Conventional, FHA, VA, Cash
Financing Conventional,FHA,VA,Cash
Special Listing Condition Standard

"My job is to find and attract mastery-based agents to the office, protect the culture, and make sure everyone is happy! "






