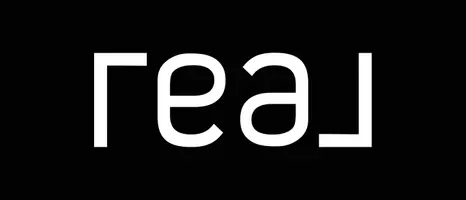6 Beds
4 Baths
3,518 SqFt
6 Beds
4 Baths
3,518 SqFt
OPEN HOUSE
Sun May 25, 1:00pm - 4:00pm
Key Details
Property Type Single Family Home
Sub Type Detached
Listing Status Active
Purchase Type For Sale
Square Footage 3,518 sqft
Price per Sqft $198
Subdivision Timothy Branch Singles
MLS Listing ID MDPG2153606
Style Traditional
Bedrooms 6
Full Baths 4
HOA Fees $112/mo
HOA Y/N Y
Abv Grd Liv Area 2,538
Year Built 2024
Annual Tax Amount $8,439
Tax Year 2024
Lot Size 5,980 Sqft
Acres 0.14
Lot Dimensions 0.00 x 0.00
Property Sub-Type Detached
Source BRIGHT
Property Description
Location
State MD
County Prince Georges
Zoning TACE
Rooms
Other Rooms Bedroom 5
Basement Full, Fully Finished
Main Level Bedrooms 1
Interior
Hot Water Natural Gas, Tankless
Heating Central
Cooling Central A/C
Flooring Carpet, Luxury Vinyl Plank
Fireplaces Number 1
Inclusions Front Load Washer and Dryer, TV mounts in primary bedroom and living room, Curtain rods, Built-in Bookcase (Lifetime warranty), Ceiling fans (6).
Equipment See Remarks
Furnishings No
Fireplace Y
Heat Source Natural Gas
Laundry Upper Floor, Washer In Unit, Dryer In Unit
Exterior
Parking Features Garage Door Opener
Garage Spaces 2.0
Utilities Available Natural Gas Available, Electric Available
Water Access N
Roof Type Architectural Shingle
Accessibility Level Entry - Main, 2+ Access Exits
Attached Garage 2
Total Parking Spaces 2
Garage Y
Building
Story 3
Foundation Concrete Perimeter
Sewer Public Sewer
Water Public
Architectural Style Traditional
Level or Stories 3
Additional Building Above Grade, Below Grade
Structure Type 9'+ Ceilings,Dry Wall
New Construction N
Schools
Elementary Schools Brandywine
Middle Schools Gwynn Park
High Schools Gwynn Park
School District Prince George'S County Public Schools
Others
Pets Allowed Y
Senior Community No
Tax ID 17115688171
Ownership Fee Simple
SqFt Source Assessor
Security Features Main Entrance Lock,Security System
Acceptable Financing Cash, Conventional, FHA, VA
Horse Property N
Listing Terms Cash, Conventional, FHA, VA
Financing Cash,Conventional,FHA,VA
Special Listing Condition Standard
Pets Allowed No Pet Restrictions

"My job is to find and attract mastery-based agents to the office, protect the culture, and make sure everyone is happy! "






