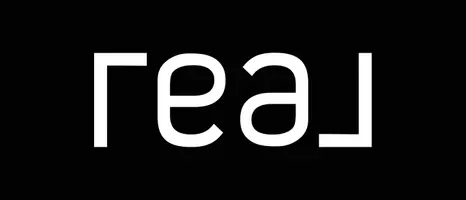3 Beds
2 Baths
1,560 SqFt
3 Beds
2 Baths
1,560 SqFt
Key Details
Property Type Condo
Sub Type Condo/Co-op
Listing Status Active
Purchase Type For Sale
Square Footage 1,560 sqft
Price per Sqft $493
Subdivision Cathedral Heights
MLS Listing ID DCDC2200380
Style Contemporary
Bedrooms 3
Full Baths 2
Condo Fees $1,996/mo
HOA Y/N N
Abv Grd Liv Area 1,560
Year Built 1966
Annual Tax Amount $4,527
Tax Year 2024
Property Sub-Type Condo/Co-op
Source BRIGHT
Property Description
Unwind and connect with nature from your own spacious balcony, a private retreat tucked among the trees. This graceful residence beautifully marries modern enhancements with an unbeatable location, creating the perfect urban escape.
Step inside and feel immediately at home, welcomed by new flooring that flows throughout the main living areas and hallways, creating a fresh and inviting atmosphere. The heart of the home, an updated kitchen, shines with newer countertops and stylish cabinetry, while its redesigned layout promotes effortless entertaining and daily living.
This full-service building extends your living space with an array of exceptional amenities designed to enrich your lifestyle. Enjoy year-round swimming in the indoor pool, energize yourself in the fitness center or dance studio, or lose yourself in a good book in the library. Practical conveniences abound, with same-level laundry and trash removal simplifying your routine. Plus, the coveted inclusion of one assigned garage parking space adds a layer of ease to city living.
Nestled in a highly desirable enclave, this condo is surrounded by picturesque walking paths and is just a leisurely stroll from American University, vibrant dining, eclectic shopping, and verdant parks. Don't let this moment pass—claim this beautifully updated condo in one of DC's most sought-after neighborhoods by scheduling your private tour today.
Location
State DC
County Washington
Zoning SEE PUBLIC RECORDS
Rooms
Main Level Bedrooms 3
Interior
Interior Features Bathroom - Stall Shower, Combination Dining/Living, Elevator, Floor Plan - Traditional, Kitchen - Table Space, Pantry, Wood Floors
Hot Water Natural Gas
Heating Radiator
Cooling Central A/C
Flooring Hardwood, Luxury Vinyl Plank, Tile/Brick
Equipment Built-In Microwave, Oven/Range - Gas, Refrigerator, Dishwasher
Fireplace N
Appliance Built-In Microwave, Oven/Range - Gas, Refrigerator, Dishwasher
Heat Source Natural Gas
Laundry Common
Exterior
Parking Features Inside Access, Underground
Garage Spaces 1.0
Parking On Site 1
Utilities Available Cable TV, Natural Gas Available
Amenities Available Elevator, Fitness Center, Library, Pool - Indoor, Sauna, Other, Meeting Room, Reserved/Assigned Parking, Laundry Facilities, Concierge
Water Access N
View Trees/Woods
Street Surface Black Top
Accessibility Elevator
Road Frontage City/County
Total Parking Spaces 1
Garage Y
Building
Story 1
Unit Features Hi-Rise 9+ Floors
Sewer Public Sewer
Water Public
Architectural Style Contemporary
Level or Stories 1
Additional Building Above Grade, Below Grade
Structure Type Dry Wall
New Construction N
Schools
School District District Of Columbia Public Schools
Others
Pets Allowed Y
HOA Fee Include Common Area Maintenance,Ext Bldg Maint,Lawn Maintenance,Air Conditioning,All Ground Fee,Custodial Services Maintenance,Electricity,Gas,Health Club,Heat,Management,Pool(s),Recreation Facility,Reserve Funds,Sauna,Sewer,Water
Senior Community No
Tax ID 1805//2072
Ownership Condominium
Special Listing Condition Standard
Pets Allowed Dogs OK, Number Limit

"My job is to find and attract mastery-based agents to the office, protect the culture, and make sure everyone is happy! "






