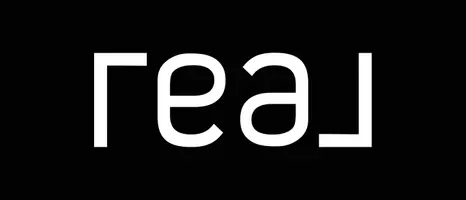GET MORE INFORMATION
Bought with Ali-Reza Rizwani • Redfin Corp
$ 820,000
$ 825,000 0.6%
4 Beds
5 Baths
2,830 SqFt
$ 820,000
$ 825,000 0.6%
4 Beds
5 Baths
2,830 SqFt
Key Details
Sold Price $820,000
Property Type Townhouse
Sub Type End of Row/Townhouse
Listing Status Sold
Purchase Type For Sale
Square Footage 2,830 sqft
Price per Sqft $289
Subdivision Quince Orchard
MLS Listing ID MDMC2176894
Sold Date 06/02/25
Style Colonial
Bedrooms 4
Full Baths 3
Half Baths 2
HOA Fees $145/mo
HOA Y/N Y
Abv Grd Liv Area 2,830
Year Built 2020
Available Date 2025-04-24
Annual Tax Amount $9,135
Tax Year 2024
Lot Size 1,951 Sqft
Acres 0.04
Property Sub-Type End of Row/Townhouse
Source BRIGHT
Property Description
Step inside to find a smart layout paired with high-end finishes, creating a warm and welcoming atmosphere on every floor. The ground level offers a versatile flex space—perfect for a home office, workout area, or creative studio—complete with a convenient half bath.
On the main living level, enjoy an open-concept layout that brings people together. The kitchen is a true showpiece—featuring a large island, gleaming stone countertops, stainless steel appliances, and ample cabinet space. It flows seamlessly into a bright living room and dining area, with a convenient powder room nearby and access to a private balcony—perfect for morning coffee or evening wind-downs.
Upstairs, retreat to a spacious primary suite complete with a walk-in closet and spa-style bath. Two additional bedrooms, a full hallway bath, and laundry area make this level functional and family-friendly.
The uppermost level features a sunlit, flexible loft space that opens to a rooftop terrace—your own private retreat for relaxing, hosting, or taking in the sunset views. This level also includes a bonus bedroom and full bathroom, offering added comfort and versatility for guests or extended stays.
With features like large windows, hard wood flooring, recessed lighting, ceiling fans, window coverings, and an electric vehicle charger, this home blends style and practicality. Lightly lived in and exceptionally maintained, it still feels brand new.
A transferable 10-year structural warranty offers peace of mind. Don't miss the chance to own this beautifully crafted home in an unbeatable location.
Location
State MD
County Montgomery
Zoning RESIDENTIAL
Rooms
Other Rooms Living Room, Dining Room, Primary Bedroom, Bedroom 2, Bedroom 3, Bedroom 4, Kitchen, Foyer, Loft, Recreation Room
Interior
Interior Features Bar, Breakfast Area, Combination Kitchen/Living, Combination Kitchen/Dining, Family Room Off Kitchen, Floor Plan - Open, Kitchen - Gourmet, Kitchen - Island, Kitchen - Table Space, Primary Bath(s), Pantry, Recessed Lighting, Upgraded Countertops, Walk-in Closet(s), Wood Floors
Hot Water Natural Gas
Cooling Programmable Thermostat, Central A/C
Flooring Carpet, Ceramic Tile, Hardwood
Equipment Built-In Microwave, Cooktop, Dishwasher, Disposal, Dryer, Microwave, Oven - Double, Oven - Wall, Range Hood, Refrigerator, Stainless Steel Appliances, Washer
Fireplace N
Window Features Double Pane,Energy Efficient
Appliance Built-In Microwave, Cooktop, Dishwasher, Disposal, Dryer, Microwave, Oven - Double, Oven - Wall, Range Hood, Refrigerator, Stainless Steel Appliances, Washer
Heat Source Natural Gas
Laundry Upper Floor
Exterior
Exterior Feature Balconies- Multiple, Deck(s)
Parking Features Garage - Rear Entry
Garage Spaces 2.0
Amenities Available Common Grounds, Jog/Walk Path, Tot Lots/Playground, Picnic Area
Water Access N
Roof Type Composite
Accessibility None
Porch Balconies- Multiple, Deck(s)
Attached Garage 2
Total Parking Spaces 2
Garage Y
Building
Story 4
Foundation Slab
Sewer Public Sewer
Water Public
Architectural Style Colonial
Level or Stories 4
Additional Building Above Grade, Below Grade
Structure Type 9'+ Ceilings
New Construction N
Schools
Elementary Schools Thurgood Marshall
Middle Schools Ridgeview
High Schools Quince Orchard
School District Montgomery County Public Schools
Others
HOA Fee Include Common Area Maintenance,Lawn Maintenance,Snow Removal,Trash
Senior Community No
Tax ID 160603830665
Ownership Fee Simple
SqFt Source Assessor
Acceptable Financing Cash, Conventional, FHA, VA
Listing Terms Cash, Conventional, FHA, VA
Financing Cash,Conventional,FHA,VA
Special Listing Condition Standard

"My job is to find and attract mastery-based agents to the office, protect the culture, and make sure everyone is happy! "






